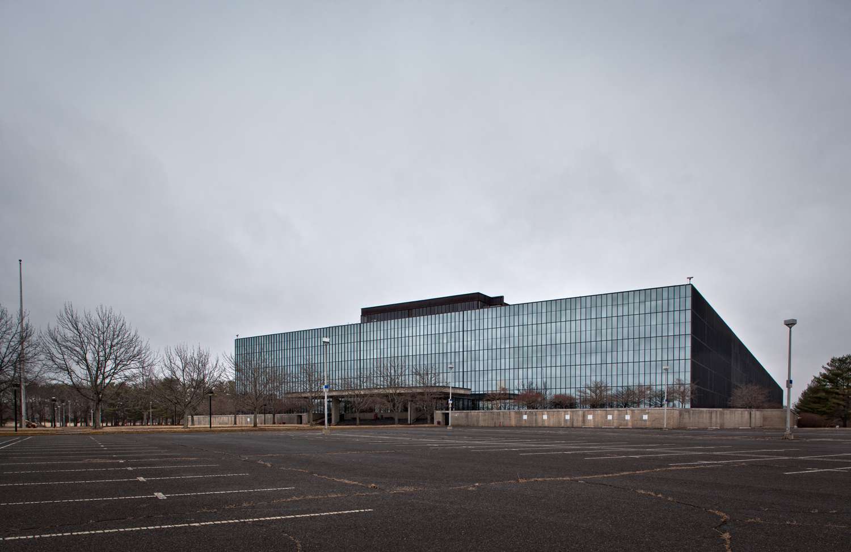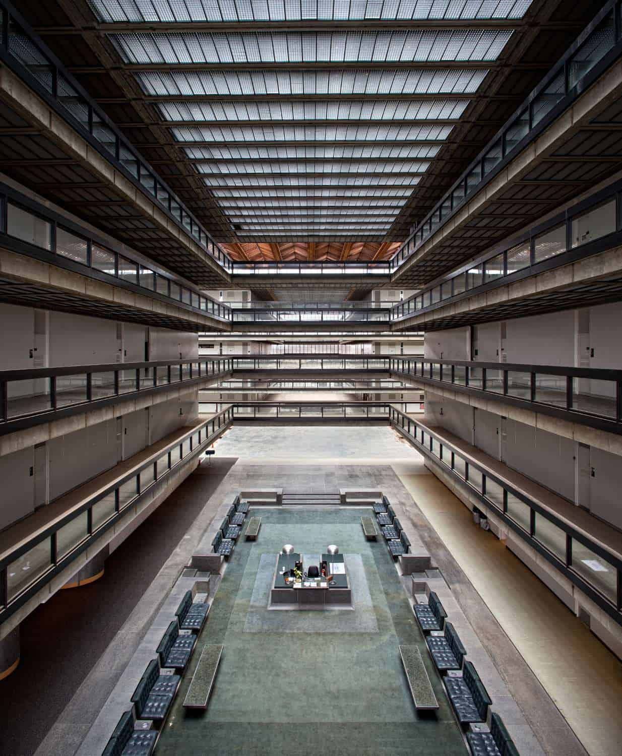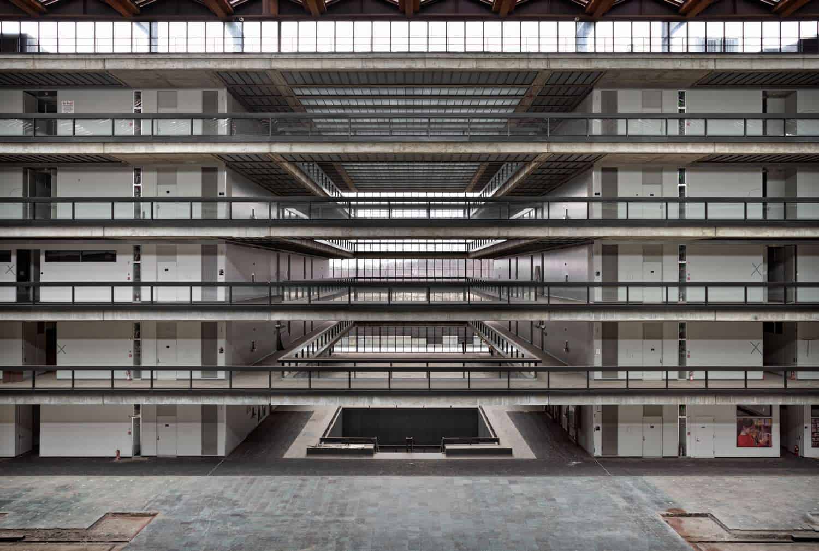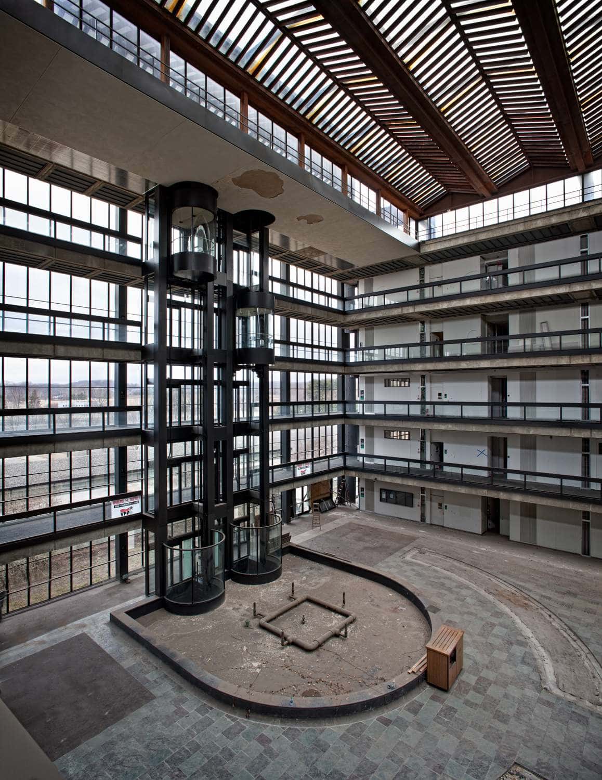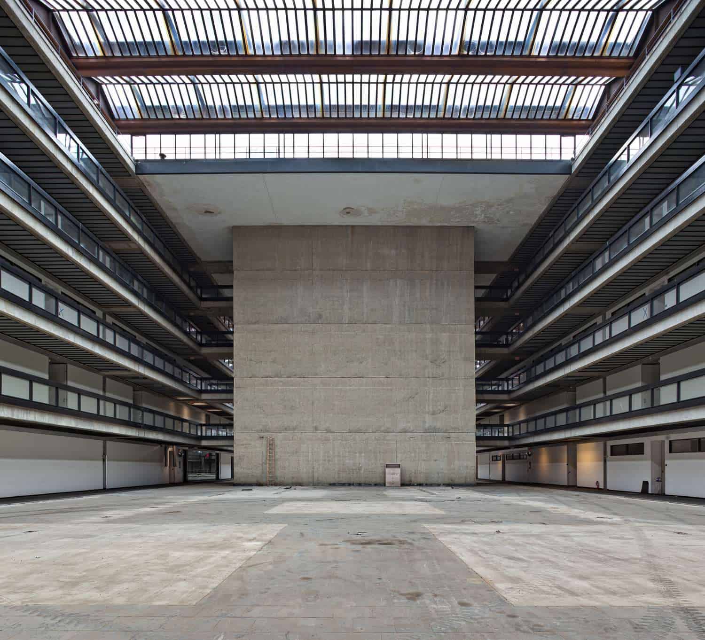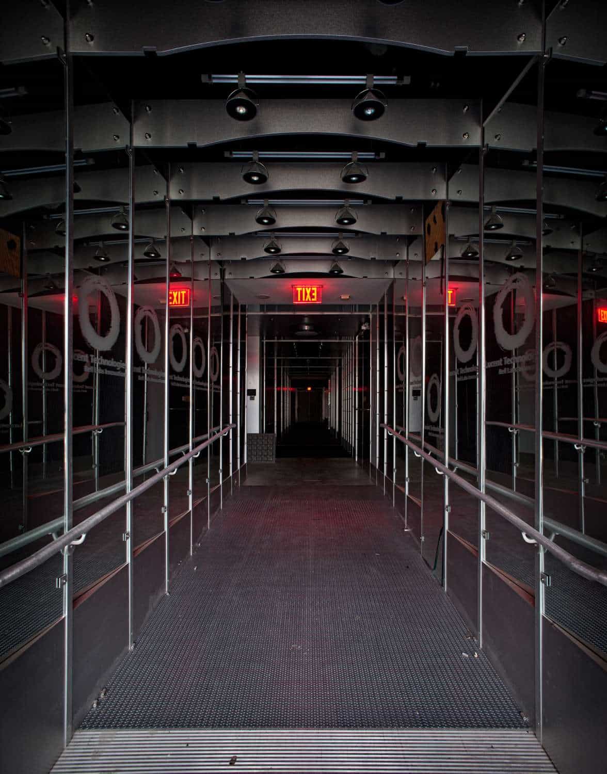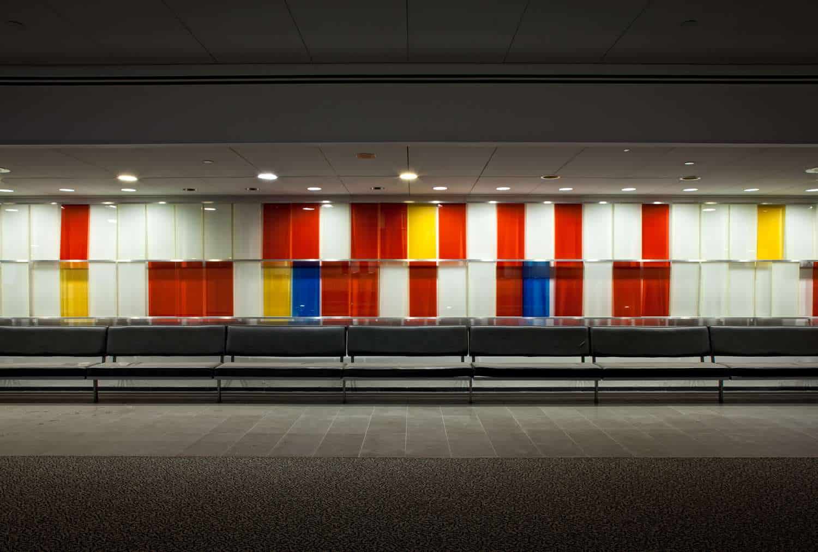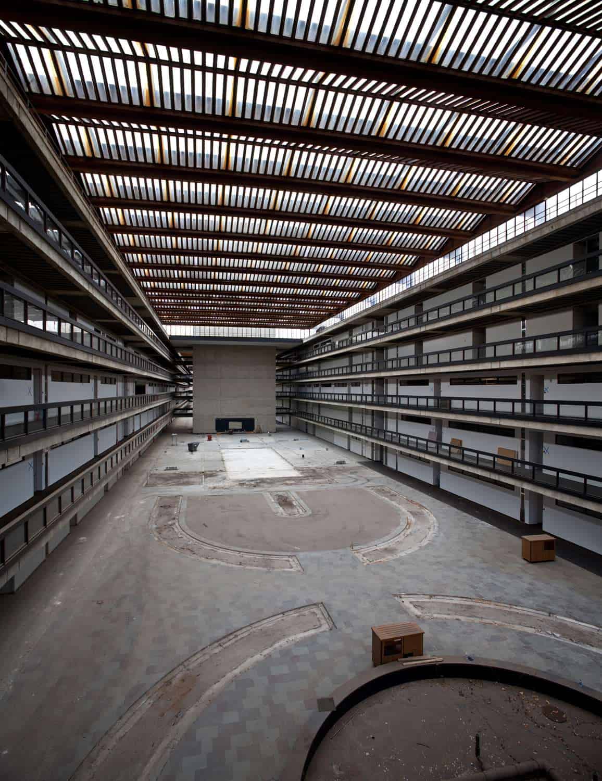Bell Labs: A Successful Succession
The Bell Labs Holmdel Complex in Holmdel, New Jersey was created as a new research and development facility for Bell Telephone when they decided to move operations out of Manhattan. Constructed between 1959 and 1962, it was the swan song of architect Eero Saarinen, who also designed the Gateway Arch in St. Louis and the TWA Flight Center at John F. Kennedy International Center. Saarinen died a year before Holmdel was completed and six years before the six story complex would be named Laboratory of the Year by R&D Magazine. The outside curtain wall of mirrored glass that allowed in 25 percent of the sun’s light while blocking 70 percent of its heat led to the Holmdel Complex being christened “The Biggest Mirror Ever” by Architectural Forum, and the complex was used in universities as example of one of the crowning achievements of the modernist architectural style.
Once inside, a 70 foot high cross-shaped atrium divides the site into four segments where over 5,600 researchers and engineers worked. One of these researchers, Steven Chu, went on to receive the 1997 Nobel Prize for his work at Holmdel using laser light to trap and cool atoms. Two others, Arno Penzias and Robert Wilson, received their Nobel Prizes for the Holmdel Horn Antenna, credited with proving the Big Bang theory, and Arthur Schawlow and Charles Townes invented the laser at Bell Labs in 1958. Other notable technological advancements brought about in Bell Labs include cellular phones, microwaves, modems, and the transistor and the development of satellite and fiber optic communications.
Two later additions to the facility would bring it to a total size of two million square feet, and the parent company Bell Telephone would become AT&T, then Lucent, and finally Alcatel-Lucent. Alcatel-Lucent planned to sell the 473-acre property in 2006 to a developer who intended to raze the campus and build an office park. The backlash from the scientific community was swift and passionate. Petitions were started, preservation groups were contacted, and the media response was highly critical. A year later the deal fell through. In 2013 Somerset Development Corp bought the property for $27 million, and their plan is to retain “as much as possible of the original design”. According to Tom De Poto in The Star-Ledger, the building will house “a health and wellness center, skilled nursing facility and assisted living center, a hotel, restaurants and shopping, spa, office spaces and a 20,000-square-foot public library.”
Architect Alexander Gorlin allowed me to photograph Bell Labs shortly before the renovation began. Much of the interior had been stripped to the basic elements and the plants in the atrium were gone, but the architecture was still mesmerizing. I had visited the building when it was open many years ago but it was unfamiliar to me now. Many of the rooms were entirely anonymous after everything in them had been removed.
As of 2019 the complex has been renovated and reopened as Bell Works, and the building is home to dozens of businesses and even a farmer’s market – it was also a filming location for the popular HBO series Succession. It’s open to the public and you can find more information about visiting on the Bell Works website – a surprising success story for a building that was almost destroyed!
Matthew Christopher NJ Sayreville Apr 14, 2022 Architecture History Technology
